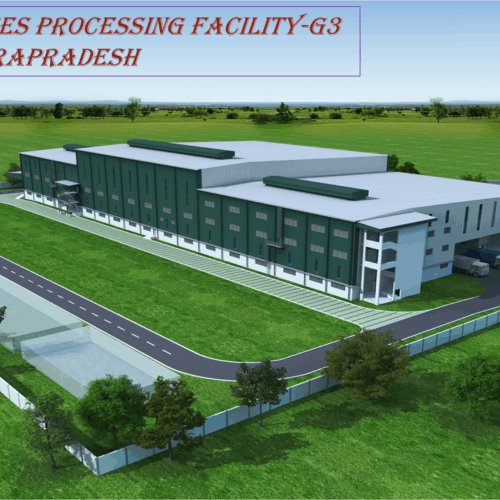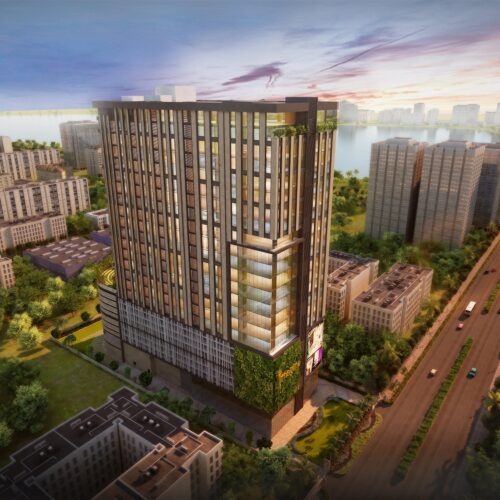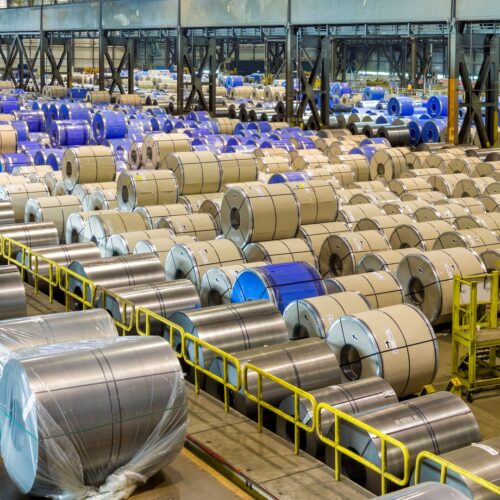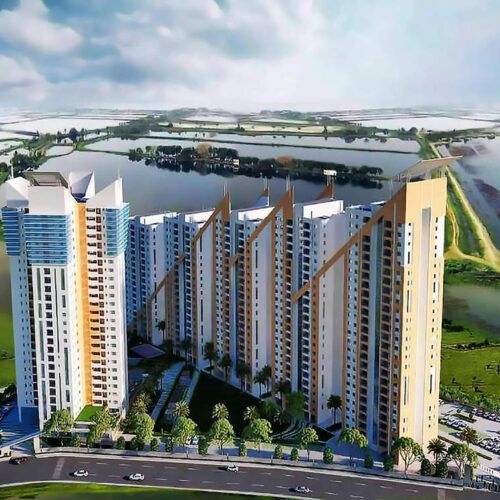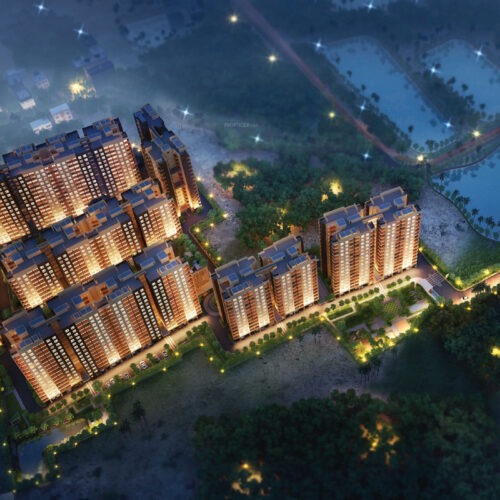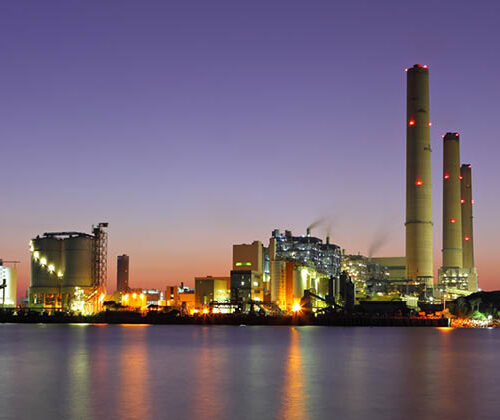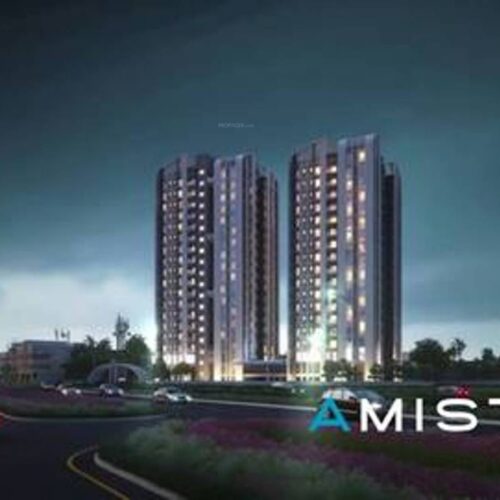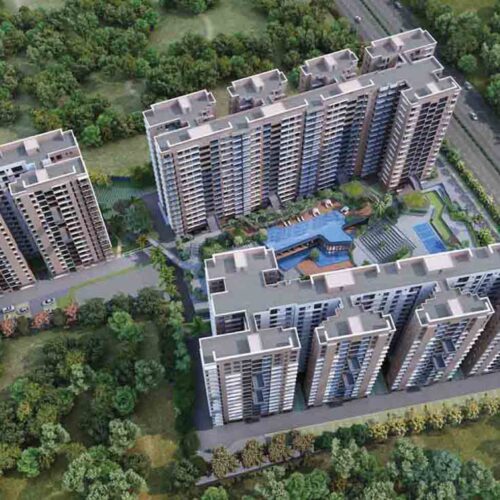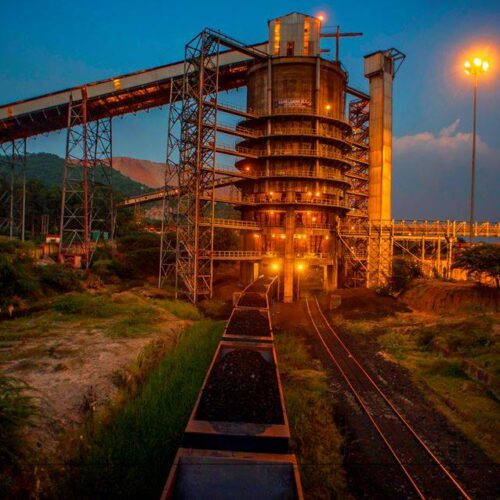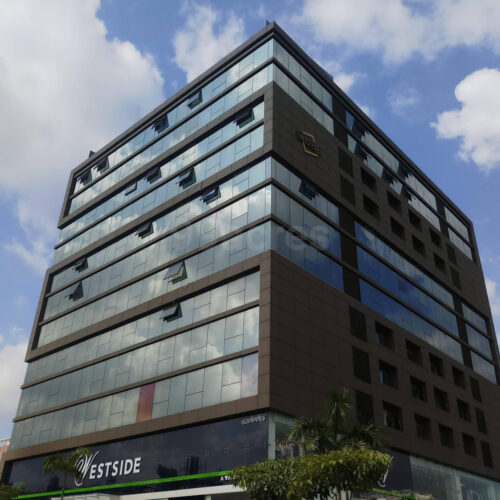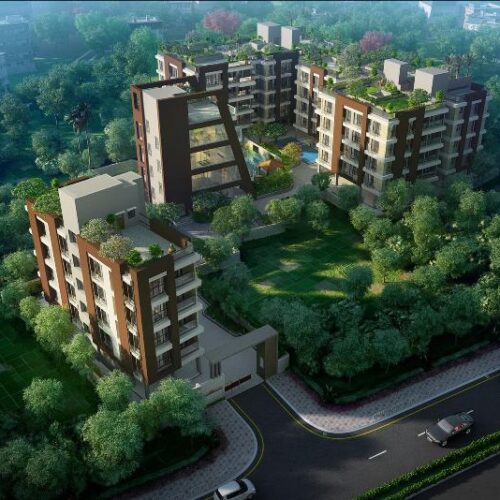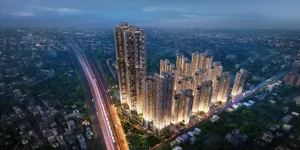Completed Projects
ITC SPICES FACTORY – GUNTUR – BIM SERVICES
ITC SPICES FACTORY – GUNTUR – BIM SERVICES
Project Name :
Panache – Housing Complex
Guntur Spices Factory
Client Name: ITC Ltd.
Project details – Building Information Modelling, LOD 350
Scope of Work : 3D Modelling , Coordinated Model, Clash report, Quantity Takeoff etc.
Location : Guntur, Andhra Pradesh
ABOUT THE COMPANY-
ITC is one of India’s foremost private sector companies and a diversified conglomerate with businesses spanning Fast Moving Consumer Goods, Hotels, Paperboards and Packaging, Agri Business and Information Technology. The Company is acknowledged as one of India’s most valuable business corporations with a Gross sales value of ₹ 74,979 crores and Net Profit of ₹ 13,032 crores (as on 31.03.2021). ITC was ranked as India’s most admired company, according to a survey conducted by Fortune India, in association with Hay Group.
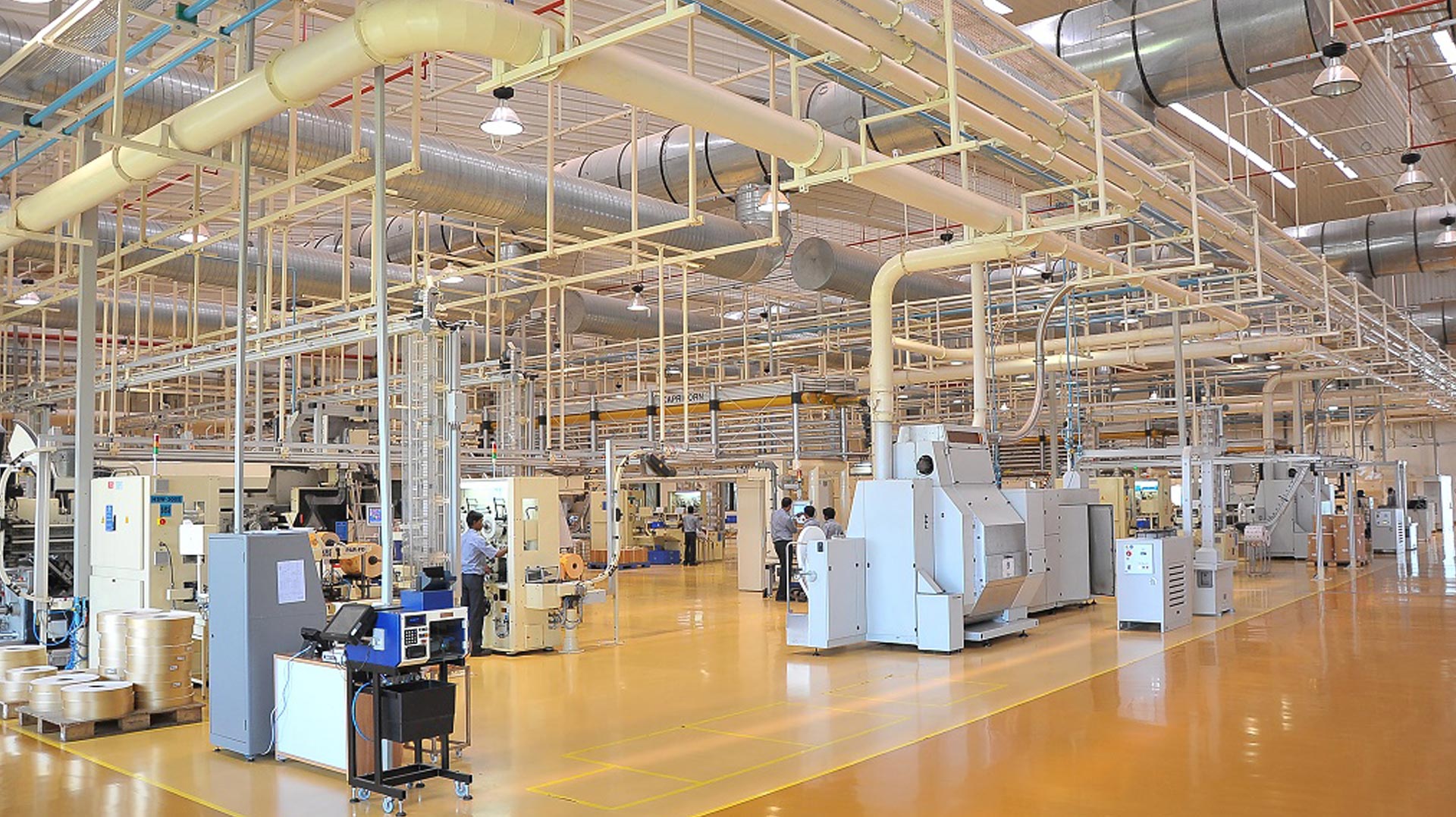
About the Project :
ITC is the country’s leading FMCG marketer, the clear market leader in the Indian Paperboard and Packaging industry, a globally acknowledged pioneer in farmer empowerment through its wide-reaching Agri Business, a pre-eminent hotel chain in India that is a trailblazer in ‘Responsible Luxury’. ITC’s wholly-owned subsidiary, ITC Infotech, is a specialized global digital solutions provider.
Over the last decade, ITC’s new Consumer Goods Businesses have established a vibrant portfolio of 25 world- class Indian brands that create and retain value in India. ITC’s world class FMCG brands including Aashirvaad, Sunfeast, Yippee!, Bingo!, B Natural, ITC Master Chef, Fabelle, Sunbean, Fiama, Engage, Vivel, Savlon, Classmate, Paperkraft, Mangaldeep, Aim and others have garnered encouraging consumer franchise within a short span of time. While several of these brands are market leaders in their segments, others are making appreciable progress.
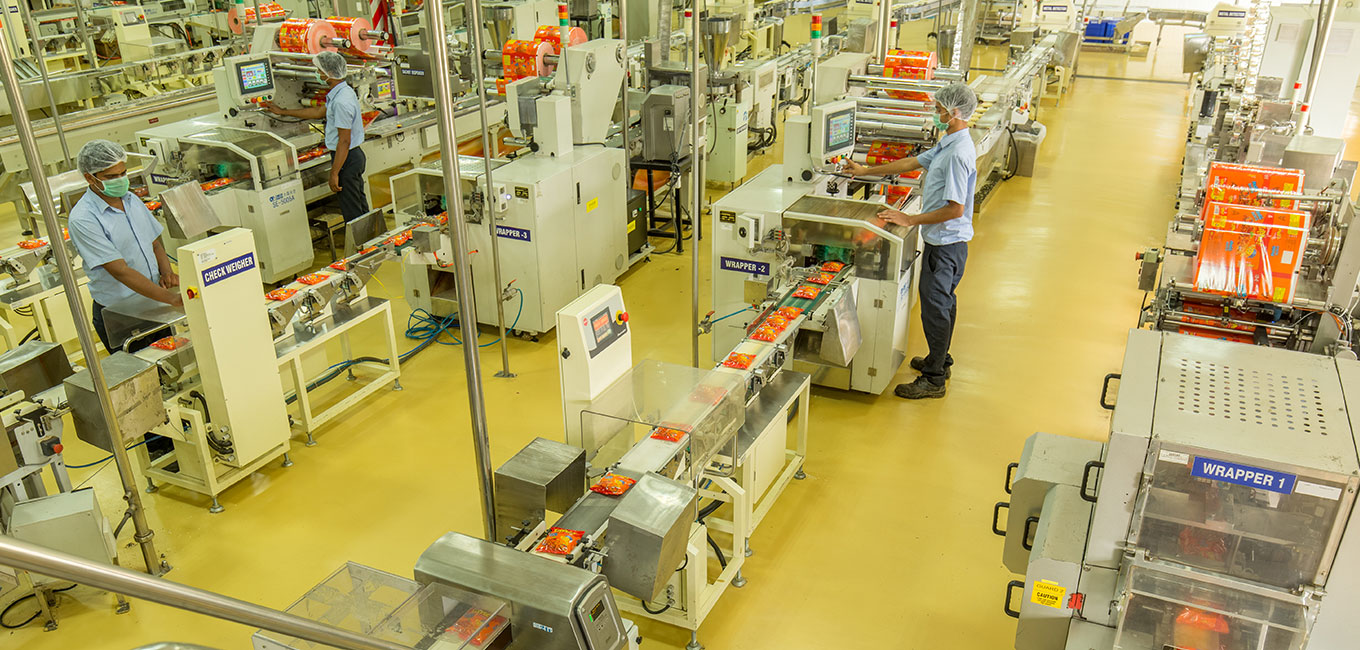
BIM SUCCESS STORY – IMAGINE TECHPARK, SALTLAKE, KOLKATA
BIM SUCCESS STORY – IMAGINE TECHPARK, SALTLAKE, KOLKATA
Project Name :
IMAGINE TECHPARK – Office Building
Client Name: Simplex Infrastructures Ltd
Project details – Building Information Modelling, LOD 350
Scope of Work : 3D Modelling, Coordinated Model, Clash report, Quantity Takeoff.
ABOUT THE COMPANY-
Simplex Infrastructures Ltd. is a diversified company established in 1924 and executing projects in several sectors like Transport, Energy & Power, Mining, Buildings, Marine, Real Estate etc.
Simplex is one of the construction leaders in India for nearly 90 years executing projects with consistent quality assurance, cost control and adherence to milestones in a safe environment as per the customer requirements. It promotes the culture of sharing rich and varied experience with staff members, as also with clients and thereby benefits and helps the growth of the construction fraternity and society at large.
The Company has been closely associated with the country’s infrastructure building with over 2600 completed projects spanning almost all the gamut of construction industry.
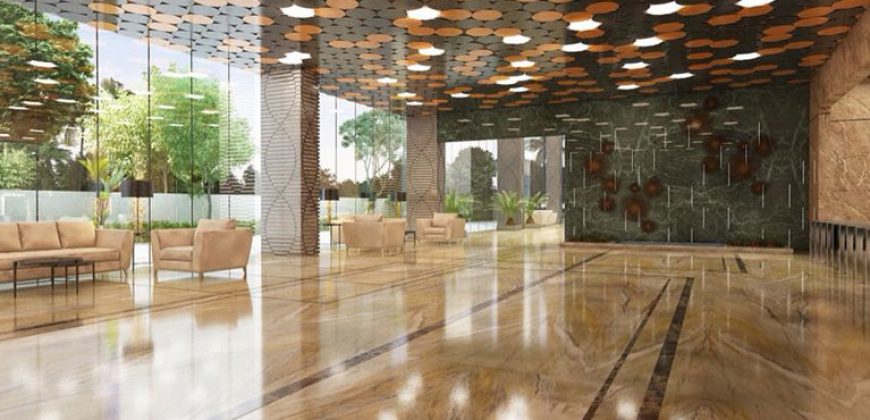
About the Project :
IMAGINE TECHPARK is a commercial development of SIMPLEX INFRA TECHNOPARK LLP providing perfectly built work spaces and commercial shops. Built by combining the strengths of well grounded experience with dynamic needs of modern times, they provide you with a new era of work culture in Salt Lake, Kolkata. The property is spanned across a wide area and provides you with all modern amenities. It is approved by West Bengal RERA. FEATURES Entrance Area Accent Paving Driveway Entrance/exit Gate Canopy Linear Stepped Colour Garden Rainforced Lawn Accent Paving for Retail Entry Sculpture Boulders with Succulents Palm Court Multipurpose Lawn Wild Flower Meadow Planting Bed
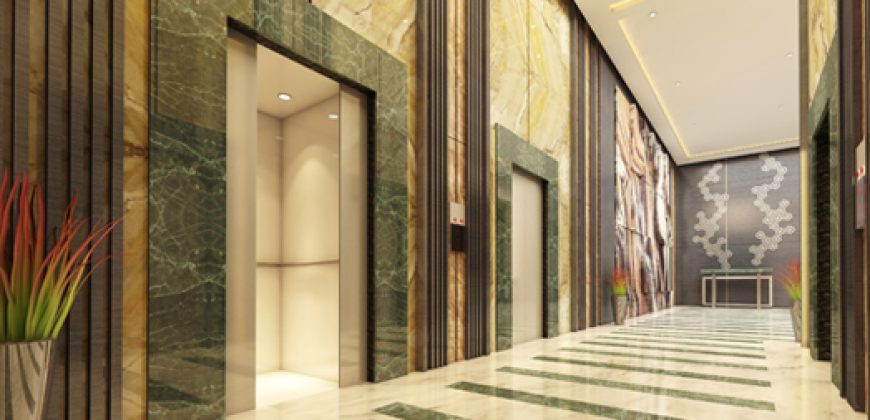
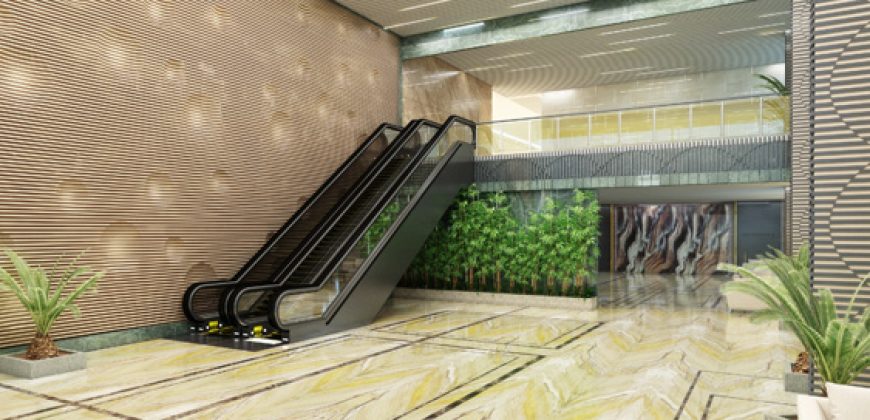
COLD ROLLING & PROCESSING FACILITIES – BIM SERVICES
COLD ROLLING & PROCESSING FACILITIES – BIM SERVICES
Project Name :
COLD ROLLING & PROCESSING FACILITIES
Client Name: JMC Projects (India) Ltd.
Project details – Building Information Modelling, LOD 400
Scope of Work : 3D Modelling, Coordinated Model, Clash report, Quantity Takeoff, As Built Model, Working Drawings
ABOUT THE COMPANY-
With a strong workforce of 3000+ professionals supported with technology and an inspiring work environment, JMC collaborates with all stakeholders and creates a win-win situation for our customers and end-users. The company’s capabilities span the entire gamut of construction civil & structural, mechanical, electrical and fire-fighting engineering etc. for all major industries and project types. Having strong commitment towards the safety of the people it interacts and has dealings with; every JMCian takes all necessary precautions to warrant safe & sustainable future for all stakeholders. It is one of the few construction companies in India, certified under ISO 9001:2015 (Quality Management), ISO 14001:2015 (Environmental Management) and BS OHSAS 45001:2018 (Occupational Health & Safety).
Armed with the technological expertise and process driven approach, JMC can take up any challenging project with Regional Offices located in Bangalore, NCR Delhi, Kolkata and Mumbai. Mumbai office also hosts as JMC™s Corporate Office, while Registered Office is still in Ahmedabad, being the founding city.
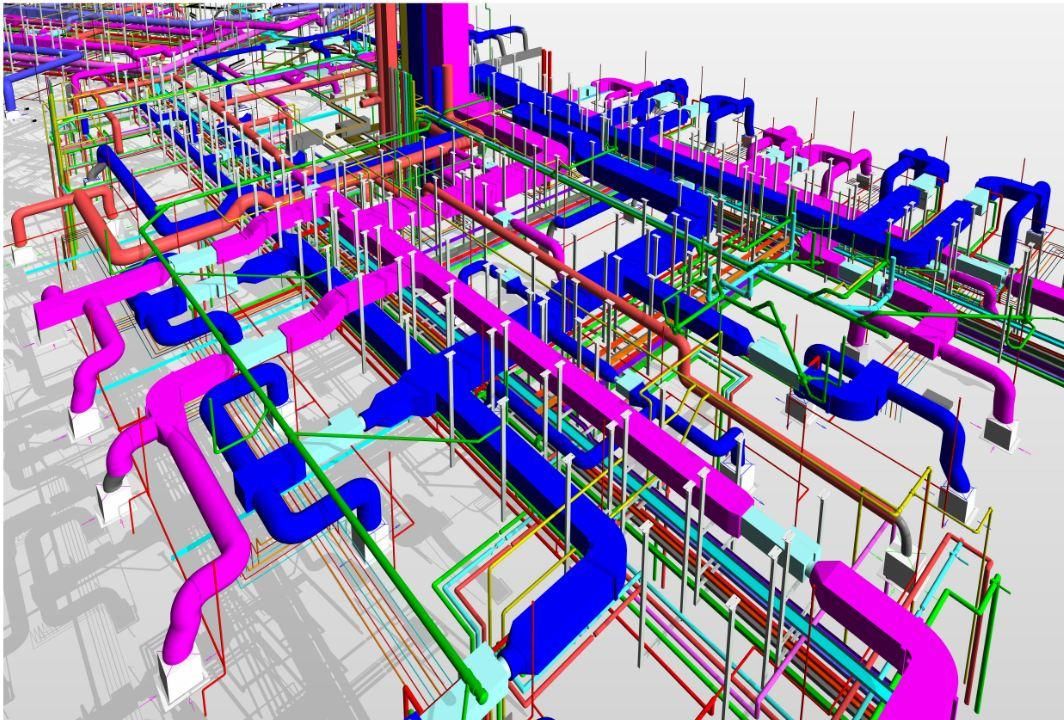
About the Project :
Rolling is an important function of the steel industry. It’s a steel fabrication process involving passing the metal through a pair of rollers. There are two main types of rolling process:
Flat rolling – the finished product is a sheet
Profile rolling – the finished product is a bar or rod.
The process always starts with hot rolling. Hot rolling refers to the process of rolling steel at a temperature typically above 900 °C, greater than its recrystallisation temperature. This allows steel sheets to be made in larger, thicker sizes, ideal for the manufacture of railway rails, large beams, or girders.
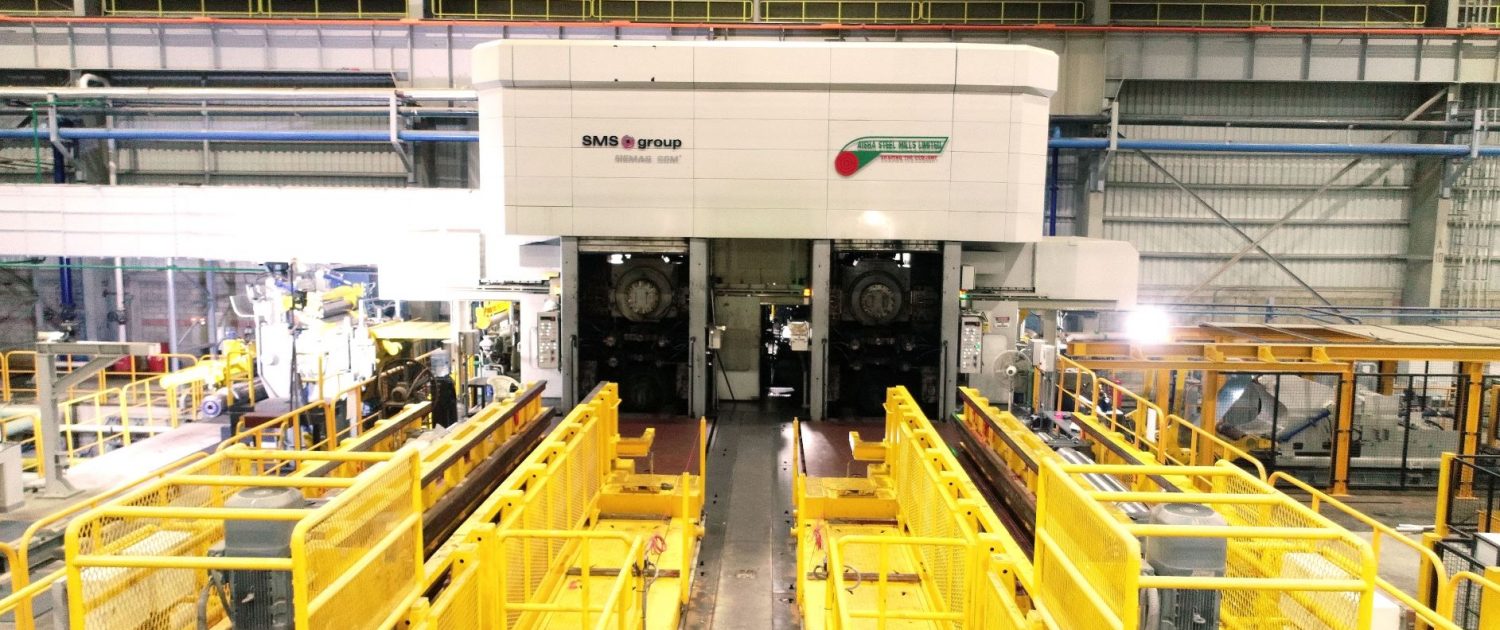
Hot rolling vs. cold rolling
Before moving on to cold rolling, the metal is ‘pickled’, which means the scale formed by hot rolling is removed from the surface of the metal, otherwise it would interfere with the process.
Cold rolling takes the hot rolled product and processes it further. After hot rolling, the steel is cooled to room temperature, then passed through cold rollers at a temperature lower than its recrystallisation temperature. This rolling process is called annealing and relieves stress and leads to a higher yield strength and greater hardness. This is due to reorientation of the grain and the creation of flaws in the crystal structure, leading to microstructure hardening.
The cold rolling mill is usually fitted with thickness gauges that check the steel as it comes out of the rollers. Reversing mills are designed so that the steel can be reversed and pushed back through the rollers which are brought closer together each time until the desired thickness is achieved. Multi-stand mills have three to six pairs of rollers in a series, each pre-set to reduce the thickness by a certain percentage until the final thickness is reached.
Usually each pass will reduce the thickness between 50 to 90%. Due to the high compression forces and friction, the temperature of each pass has the potential to reach as high as 250 °C. Therefore a cooling agent must be used to keep the rollers and metal cold and lubricated. Oil or water are usually used for this purpose.
The resulting metal typically has a thickness of between 0.12 to 2.5 mm. Due to the thinness of cold-rolled steel, it is used for applications such as drinks cans or lightweight vehicle panels, light aircraft etc.
Modern, efficient cold rolling mills can roll pickled sheets or strips at speeds of up to 4 m/s and tandem mills that are continuously working can produce up to 2.5 million tons of cold rolled steel annually.
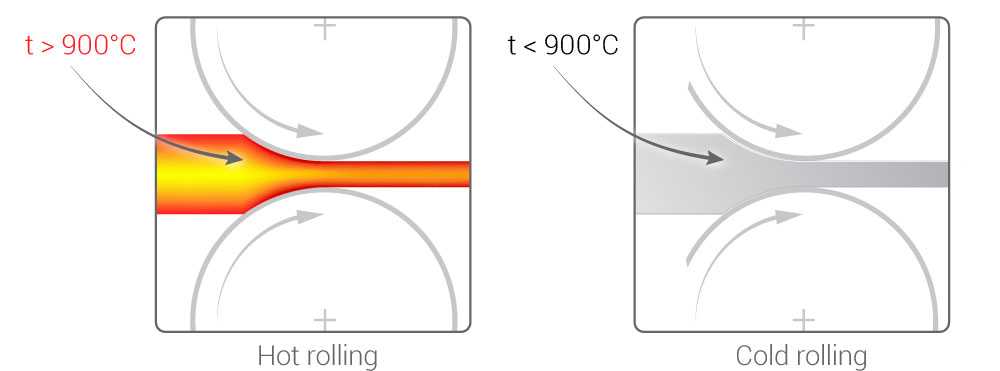
BIM SUCCESS STORY – PS PANACHE
BIM SUCCESS STORY – PS PANACHE
Project Name :
Panache – Housing Complex
Client Name: PS Group
Project details – Building Information Modelling, LOD 300
Scope of Work : 3D Modelling , Coordinated Model, Clash report, Quantity Takeoff etc.
Location : Mahishbathan, Kolkata
ABOUT THE COMPANY-
‘PS Group 3 Decades, 100+ Joint Ventures, 130 Completed Projects and one promise – Familytime. A belief that makes every moment, every interaction and every relation worthwhile. They aspire to be the most trusted name in real estate globally. A 450+ strong workforce with a family of stakeholders, architects, consultants and channel partners share this vision. Uncompromising on innovation, automation and on time delivery. – The leading real estate developer in East India – Founding Member of Indian Green Building Council – 30 Green projects under development and a commitment that all new developments will be green buildings – 30+ Awards in the past two years – ISO 14001, ISO 9001 and OHSAS 18001 certified – Over 10,000 Happy Residents’.

About the Project :
Panache is conveniently situated in the Salt Lake City Sector 5, Kolkata and is a project that is well planned. The prices of this meticulously planned Panache project lie in the range of Rs. 71. 0 Lac – 1. 07 Cr. This project has its expanse over an area of 6 Acre. There are total 576 units in the project that are designed keeping the modern lifestyle in mind.
It is a wonderfully crafted Residential property that is likely to impress you. The project is smartly constructed, and all the units are Ready To Move. The different types of units available are Flat, which have been designed to offer complete satisfaction. These property units that are designed to offer a happy lifestyle are available from 2 BHK Flat (1032. 0 Sq. Ft. – 1032. 0 Sq. Ft. ), 3 BHK Flat (1415. 0 Sq. Ft. – 1550. 0 Sq. Ft. ). The residential project features 6 remarkable towers with well-planned units. The project launch date is 01 January 2015. This well-constructed project is ready for possession as of 01 March 2019.
The commencement certificate of Panache has been granted. granted is the status of the occupancy certificate of this project. Known for their quality constructions PS Group has developed Panache project. Panache brings to you the best of modern living with amenities like Private jaccuzi, Kids Play Area, Indoor Games Room, Club House, Banquet Hall, Vaastu Compliant, Gymnasium, Swimming Pool, Meditation Area, Mini Cinema Theatre. The site’s exact address is Salt Lake City sector 5, Kolkata. . Its pincode is 700091. Panache is where fine living meets seamless connectivity to provide you comfort living.
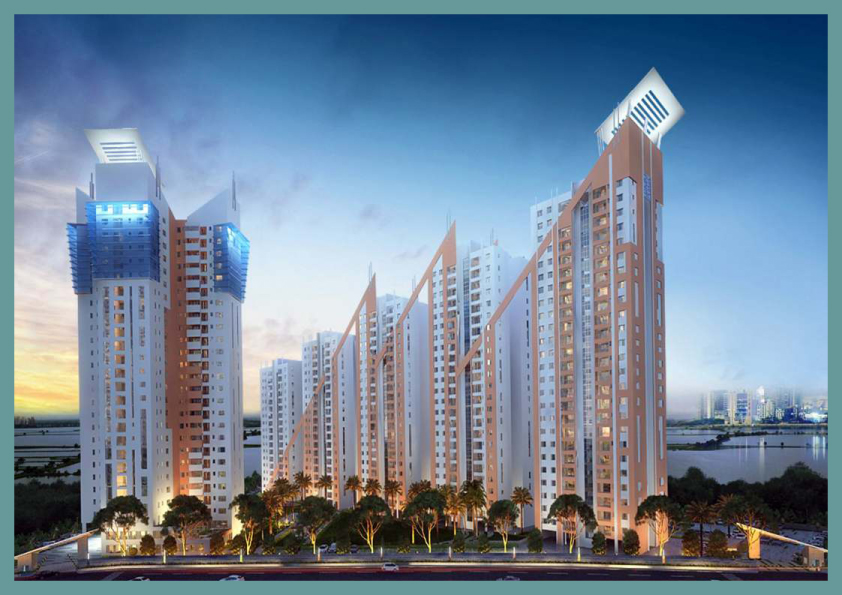
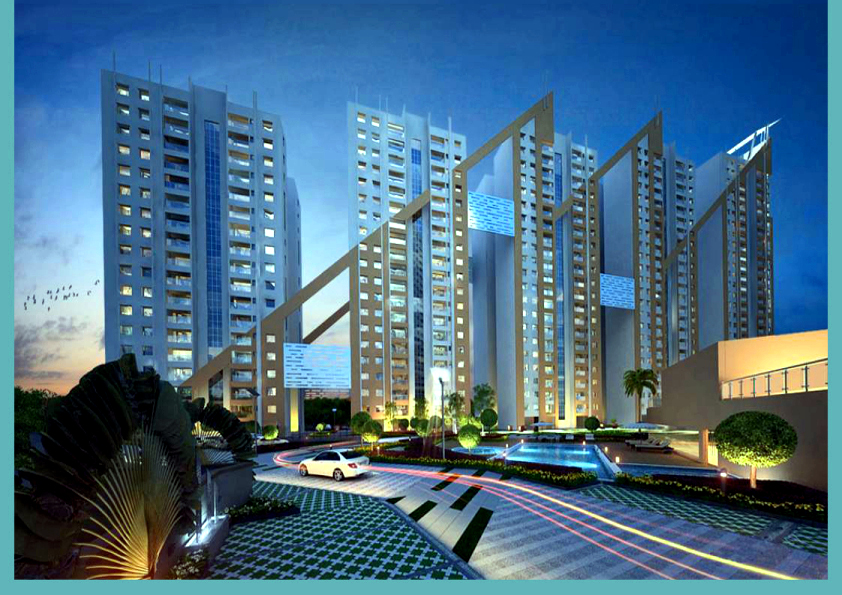
THE 102, JOKA – BUILDING INFORMATION MODELLING
THE 102, JOKA – BUILDING INFORMATION MODELLING
Project Name :
The 102 – Residential Complex
Client Name: Vinayak Group
Project details – Building Information Modelling, LOD 300
Scope of Work : 3D Modelling , Coordinated Model, Clash report, Quantity Takeoff etc.
Location : Joka, Kolkata
ABOUT THE COMPANY-
With three decades of experience in the industry, we have established ourselves as a premiere real estate developer with a significant presence in the metropolitan city of Kolkata. Being a consistent and reliable player, the group has always led from the front by catering to the diverse needs of its consumers. Our offerings have always been aligned with the existing climate of the real estate market and we proud ourselves on our customer services. A unique customer centric business model coupled with a proven track record of innovation plus quality has been instrumental in the group’s rapid growth. The Vinayak Group completes 33 years. A team comprising 85 associates, the Vinayak Group is currently building around 2 miiliion square feet of Real Estate space under construction and around 4 million square feet of real estate to be launched within a span of 6 months. Vinayak Group has already successfully executed and delivered more than 40 landmark projects and as a result brought happiness into the lives of over 3,000 families, since its inception.

About the Project :
The 102 in Joka, Kolkata South by PS Group and Vinayak Group is a residential project. Homes cost a lot. It costs you your courage, your choices, your credit. We know the charges, and we’re taking charge of them. It is now easier than ever to own a home in South Kolkata’s finest residential development. The 102, a kingdom of unparalleled luxury, designed by the leading consultants across the world to offer you a plethora of recreational facilities with the safety and convenience of urban community living. Smart, modern, and Efficiently Designed Homes Large windows for ample sunlight and natural air Large service balconies for clutter-free homes Dedicated wardrobe spaces South and Garden facing apartments Post Promising Neighbourhood 20 mins drive from new Majerhat Bridge on DH Road Opp Bharat Sevashram Sangha Hospital 2 mins from the upcoming Joka Metro 6OOm from IIM Calcutta, Joka.
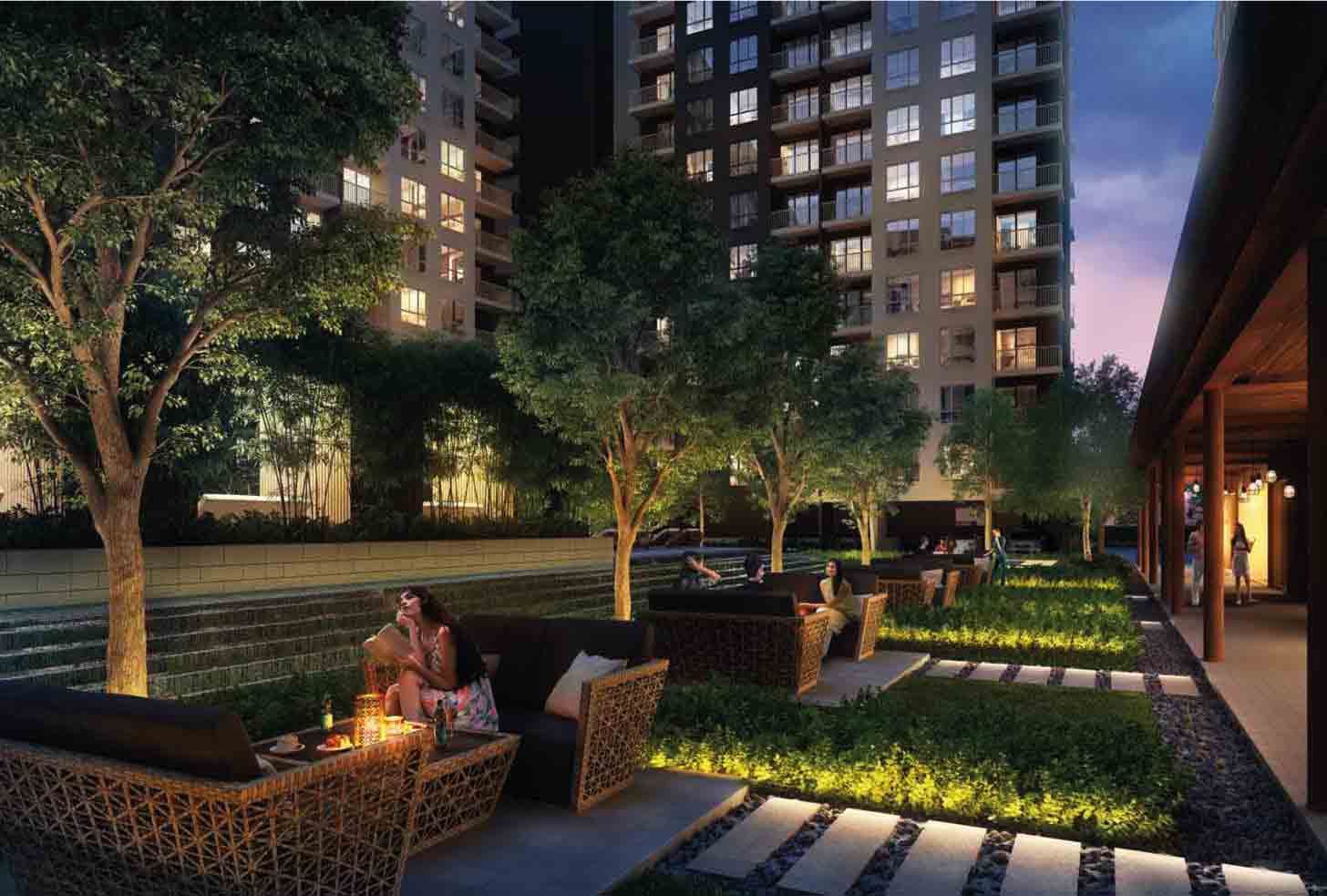
BIM SERVICES – ASH HANDLING PLANT (AFRICA#1)
BIM SERVICES – ASH HANDLING PLANT (AFRICA#1)
Project Name :
Ash Handling Plant- Africa#1
Client Name: Larsen & Toubro
Project details – Building Information Modelling, LOD 300
Scope of Work : 3D Modelling, Mechanical modeling, Coordinated Model, Clash report, Land preparation.
ABOUT THE COMPANY-
Larsen & Toubro is an Indian multinational engaged in EPC Projects, Hi-Tech Manufacturing and Services. It operates in over 50 countries worldwide. A strong, customer-focused approach and the constant quest for top-class quality have enabled L&T to attain and sustain leadership in its major lines of business for over eight decades. We are engaged in core, high impact sectors of the economy and our integrated capabilities span the entire spectrum of ‘design to delivery’. Every aspect of L&T’s businesses is characterised by professionalism and high standards of corporate governance. Sustainability is embedded into our long-term strategy for growth. The Company’s manufacturing footprint extends across eight countries in addition to India. L&T has several international offices and a supply chain that extends around the globe.

About the Project :
Larsen & Toubro is an Indian multinational engaged in EPC Projects, Hi-Tech Manufacturing and Services. It operates in over 50 countries worldwide. A strong, customer-focused approach and the constant quest for top-class quality have enabled L&T to attain and sustain leadership in its major lines of business for over eight decades. We are engaged in core, high impact sectors of the economy and our integrated capabilities span the entire spectrum of ‘design to delivery’. Every aspect of L&T’s businesses is characterised by professionalism and high standards of corporate governance. Sustainability is embedded into our long-term strategy for growth. The Company’s manufacturing footprint extends across eight countries in addition to India. L&T has several international offices and a supply chain that extends around the globe.
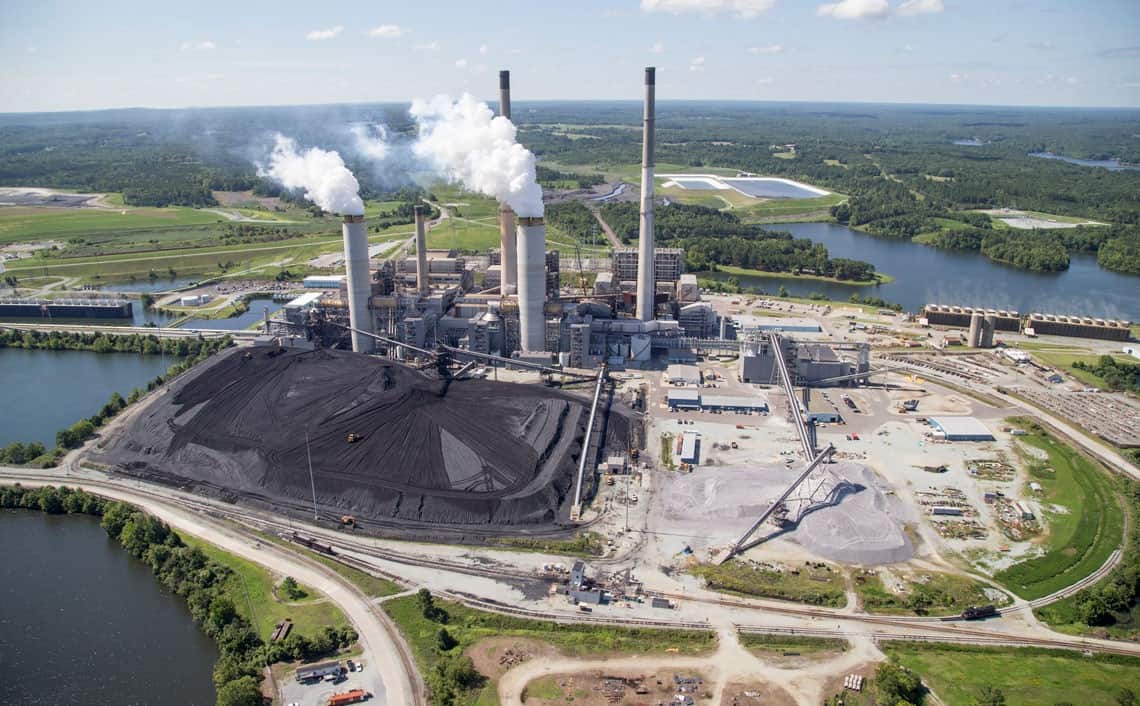
AMISTAD – RESIDENTIAL HOUSING COMPLEX – BIM SERVICES
AMISTAD – RESIDENTIAL HOUSING COMPLEX – BIM SERVICES
Project Name :
Amistad – Residential Housing
Client Name: Ambey Group
Project details – Building Information Modelling, LOD 350
Scope of Work : 3D Modelling , Coordinated Model, Clash report, Quantity Takeoff etc.
Location : Newtown, Kolkata
ABOUT THE COMPANY-
Ambey Group is an associate company engaged in construction & land development since 1990. Our aim is to attain a leading position in Indian market in terms of quality and customer satisfaction. We never compromise on product quality and maintain our adherence to defined standards in product & performance ensuring that we meet with client’s specific requirement. The ever-increasing acceptance of our products on Indian platform highlights our market presence and goodwill.
Ambey Group started with a vision to develop Middle Income Group residential project in the upcoming place called “NEW TOWN- RAJARHAT” and now grown into an Organization stands for Customer satisfaction, timely delivery and quality product, certainly not only just four walls to live in. With its vision and mission, the Group transformed itself to one of the known real estate developer in Kolkata and other Cities.
The Group is in real estate development for last two decades developing projects across various location of Kolkata and Jamshedpur. The Group’s first project “New Town Metro Plaza” gave birth to a new location for a Condoville living.
At present the area wherever Group started its project turned into and attraction place.
From its Middle Income Group Residential project to premium project, township development, Commercial project, Ambey Group aims to develop all kind of projects.
Ambey Group is known for its landmark projects for all segments of people and we feel proud to say that our strength is our Customer only
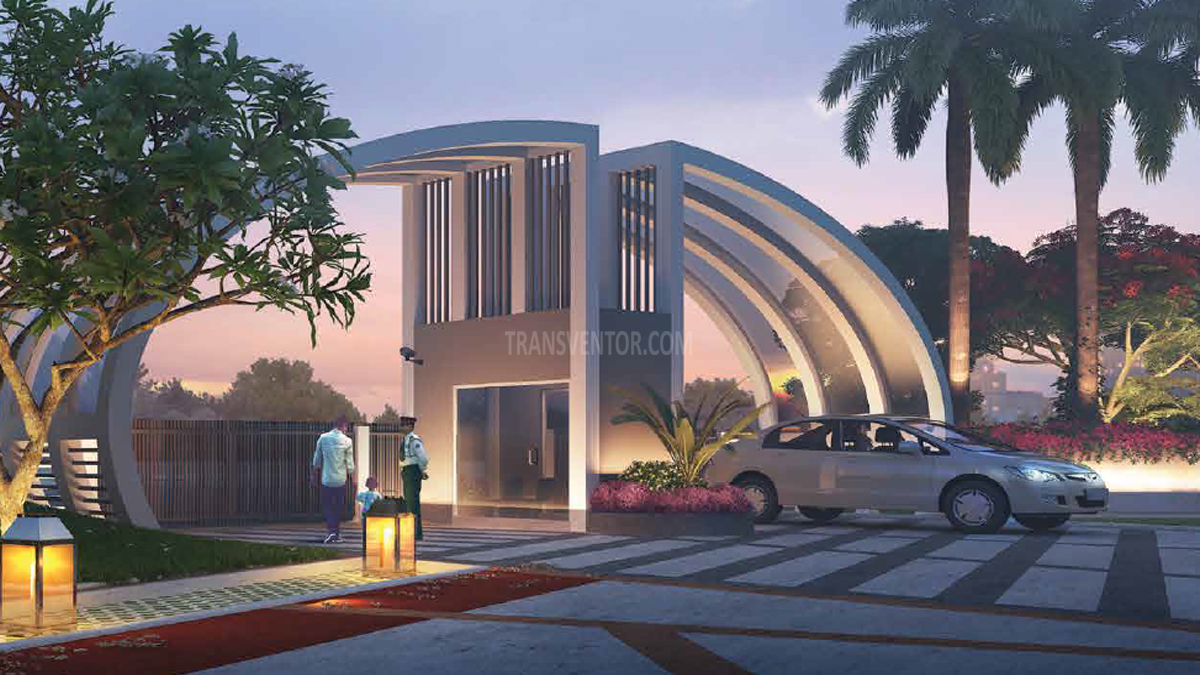
About the Project :
PS Amistad in New Town, Kolkata East by PS Group is a residential project. Highlights of project: Best Upcoming Mid-segment Project Award 2018. Close to Biswa Bangla Sarani Road. The project offers Apartment with perfect combination of contemporary architecture and features to provide comfortable living. The Apartment are of the following configurations: 3BHK The size of the Apartment ranges in between 63.27 Sq. mt and 86.31 Sq. mt PS Amistad price ranges from 68.00 Lacs to 91.39 Lacs. PS Amistad offers facilities such as Gymnasium and Lift. It also has amenities like Badminton court and Swimming pool. It also offers Car parking. This is a RERA registered project with registration number HIRA/P/NOR/2018/000037. Bank loan approved from State Bank of India and AXIS Bank. It is an under construction project with possession offered in May, 2023. The project is spread over a total area of 1.86 acres of land. PS Amistad has a total of 3 towers. The construction is of 18 floors. An accommodation of 242 units has been provided. You can find PS Amistad price list on 99acres.com. PS Amistad brochure is also available for easy reference.
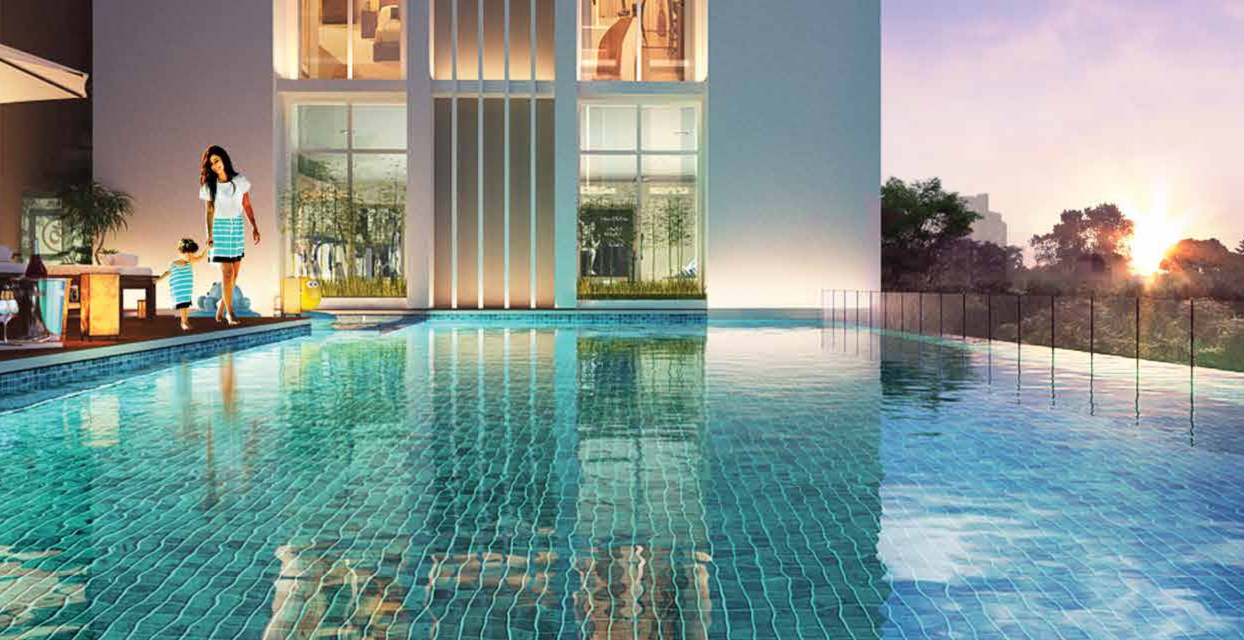
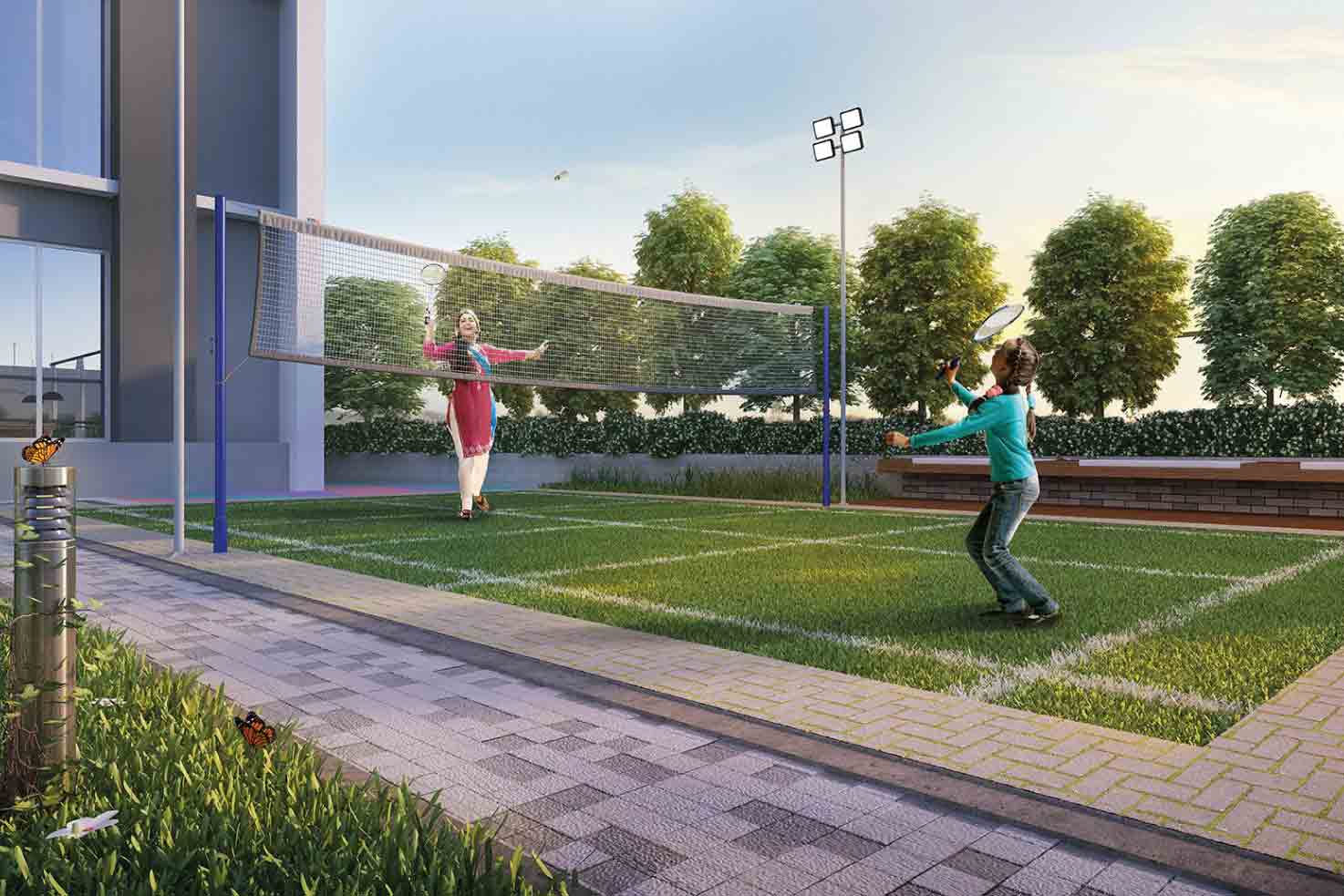
THE SOUL – BIM SERVICES – RESIDENTIAL HOUSING COMPLEX
THE SOUL – BIM SERVICES – RESIDENTIAL HOUSING COMPLEX
Project Name :
The Soul – Residential Housing Complex
Client Name: Primarc Projects
Project details – Building Information Modelling, LOD 300
Scope of Work : 3D Modelling , Coordinated Model, Clash report, Quantity Takeoff etc.
Location : Rajarhat, Kolkata
ABOUT THE COMPANY-
To be a dominant institution and progress with all our stakeholders. When people move up their experience ladder, the human race moves forward.
We believe that real progress happens when everyone wins, when people work together towards a higher goal.
Together is Progress.
The journey which began with a small step, blossomed into diverse ventures, touching the lives of many. Across real estate developments, retail stores, angel investing ventures and e-commerce distribution and logistics.
We exist for our people. We exist to create progressive spaces. We exist to make the world see the power of Together is Progress.
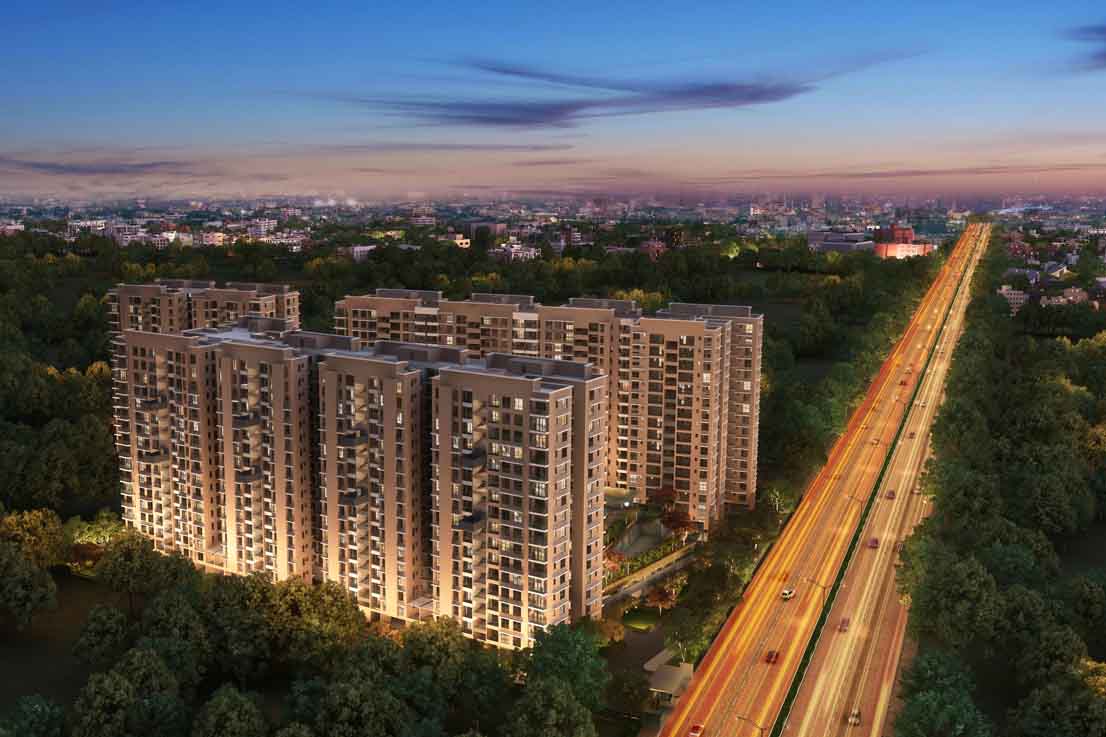
About the Project :
The Soul in Rajarhat, Kolkata East by PS Group and Primarc Group is a residential project. The project offers Apartment with perfect combination of contemporary architecture and features to provide comfortable living. The Apartment are of the following configurations: 2BHK, 3BHK and 4BHK The size of the Apartment ranges in between 56.58 Sq. mt and 141.4 Sq. mt The Soul price ranges from 51.49 Lacs to 1.24 Cr. The Soul offers facilities such as Gymnasium and Lift. It also has amenities like Badminton court, Basketball court and Swimming pool. The project has indoor activities such as Skating rink and Squash court. It also offers services like Banquet hall, Community hall and Grocery shop. It also offers Car parking.
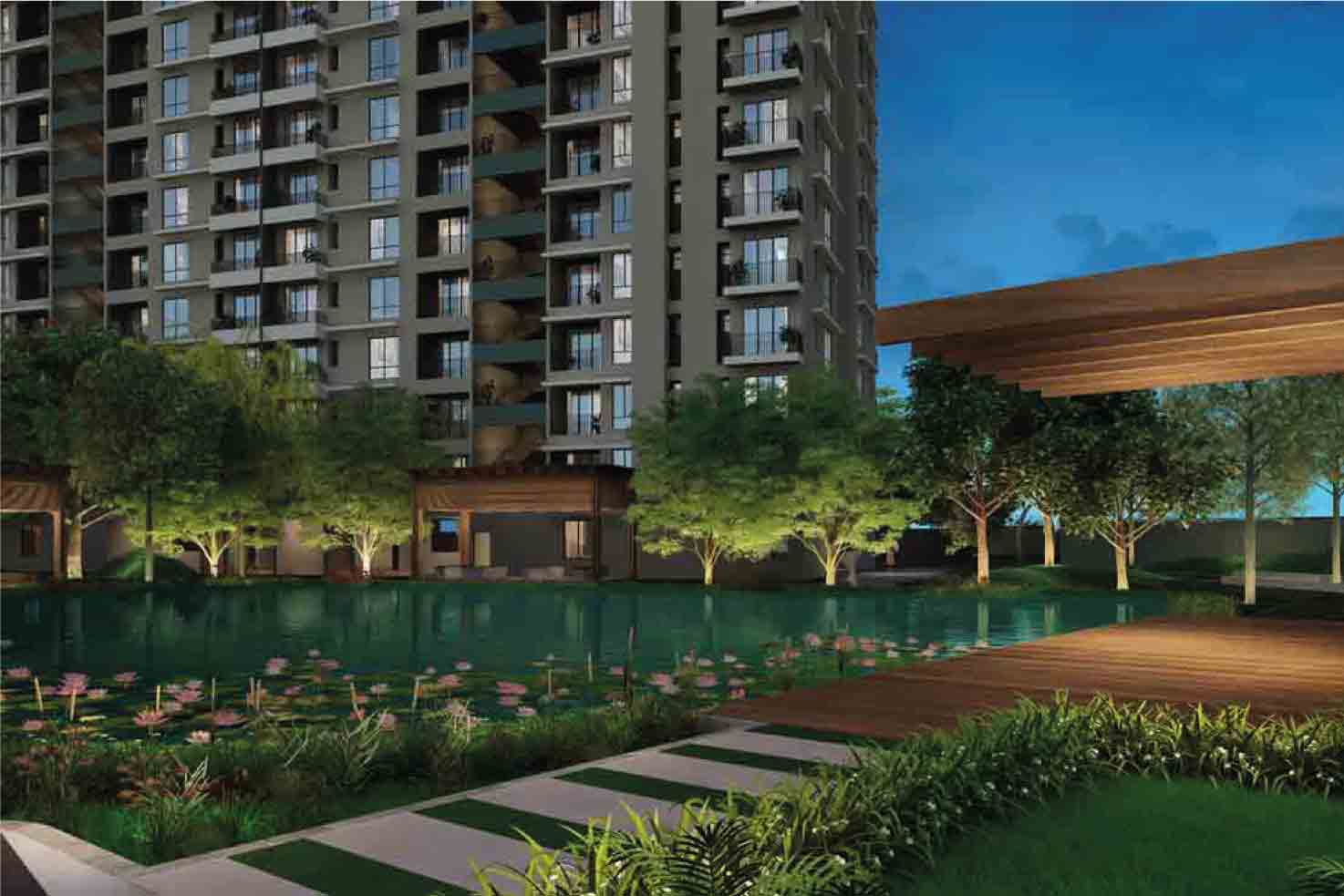
BUILDING INFORMATION MODELLING – DUDHICHUA COAL PLANT
BUILDING INFORMATION MODELLING – DUDHICHUA COAL PLANT
Project Name :
DudhiChua Coal Mining
Client Name: Larsen & Toubro
Project details – Building Information Modelling, LOD 300
Scope of Work : 3D Modelling of Civil, Mechanical Conveyor, Structural Building, Coordinated Model, Clash report etc.
Location : Dudhichua, Jayant, Madhya Pradesh
ABOUT THE COMPANY-
Larsen & Toubro is an Indian multinational engaged in EPC Projects, Hi-Tech Manufacturing and Services. It operates in over 50 countries worldwide. A strong, customer-focused approach and the constant quest for top-class quality have enabled L&T to attain and sustain leadership in its major lines of business for over eight decades.
We are engaged in core, high impact sectors of the economy and our integrated capabilities span the entire spectrum of ‘design to delivery’.
Every aspect of L&T’s businesses is characterised by professionalism and high standards of corporate governance. Sustainability is embedded into our long-term strategy for growth.
The Company’s manufacturing footprint extends across eight countries in addition to India. L&T has several international offices and a supply chain that extends around the globe.
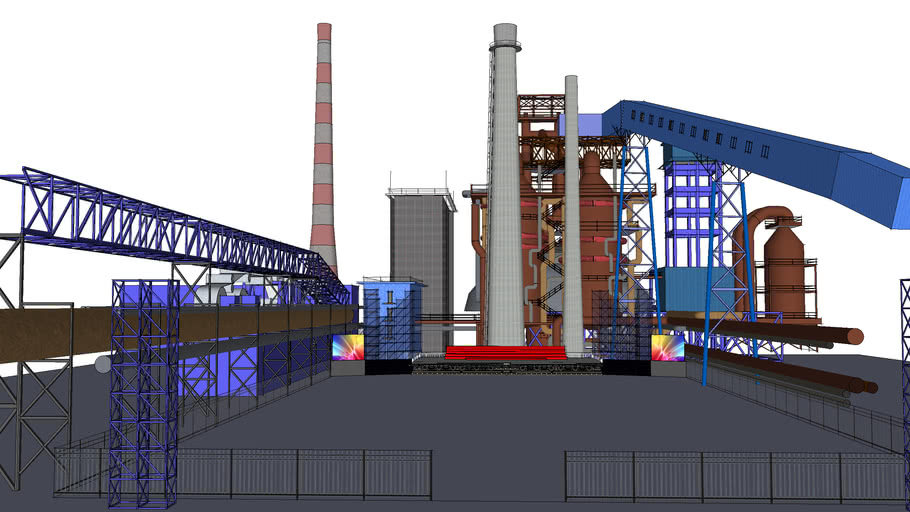
About the Project :
Dudhichua Opencast Coal Mine is one of the largest coal mine of NCL with a sanctioned capacity of 20 Million Tonnes. The Dudhichua Coal mine was started in 1982 and the coal production began from 1987.
Being a Basket linkage mine Dudhichua Mine has been entrusted with a greater responsibility in NCL for meeting any shortfall of Coal Production of other mines of NCL linked to the pit head power stations of M/s NTPC &M/s UPRVUNL in Singrauli Coalfields as well as distant power stations of Western & Northern India.
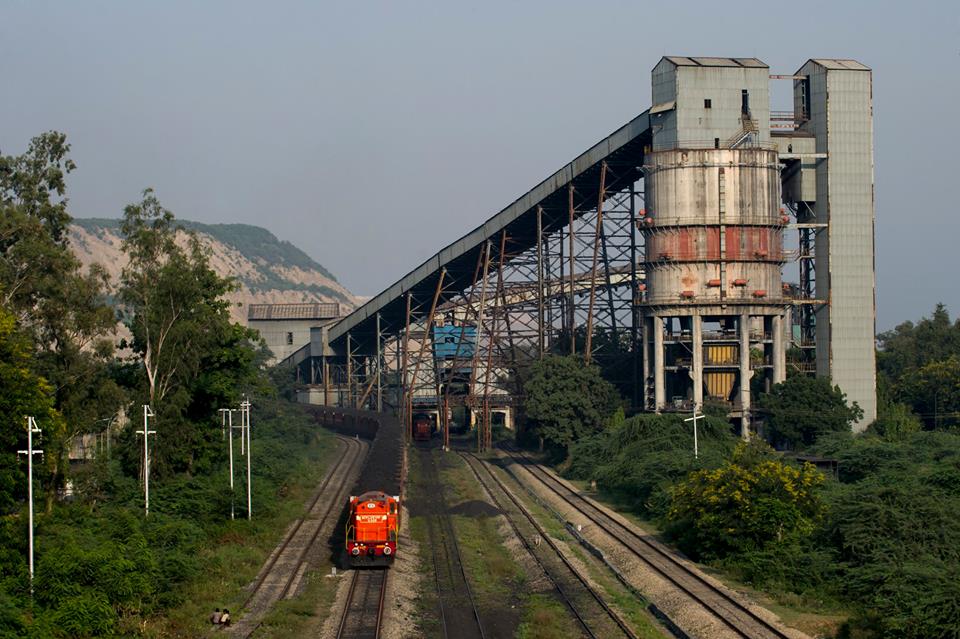
BIM INFORMATION MODELLING – PS QUBE
BIM SERVICES – PS ARHAM
Project Name :
PSQube – Commercial Building
Client Name: PS Qube
Project details – Building Information Modelling, LOD 300
Scope of Work : 3D Modelling , Coordinated Model, Clash report, Quantity Takeoff etc.
Location : Newtown, Kolkata
ABOUT THE COMPANY-
PS Group 3 Decades, 100+ Joint Ventures, 130 Completed Projects and one promise – Familytime. A belief that makes every moment, every interaction and every relation worthwhile. They aspire to be the most trusted name in real estate globally. A 450+ strong workforce with a family of stakeholders, architects, consultants and channel partners share this vision. Uncompromising on innovation, automation and on time delivery. – The leading real estate developer in East India – Founding Member of Indian Green Building Council – 30 Green projects under development and a commitment that all new developments will be green buildings – 30+ Awards in the past two years – ISO 14001, ISO 9001 and OHSAS 18001 certified – Over 10,000 Happy Residents’.
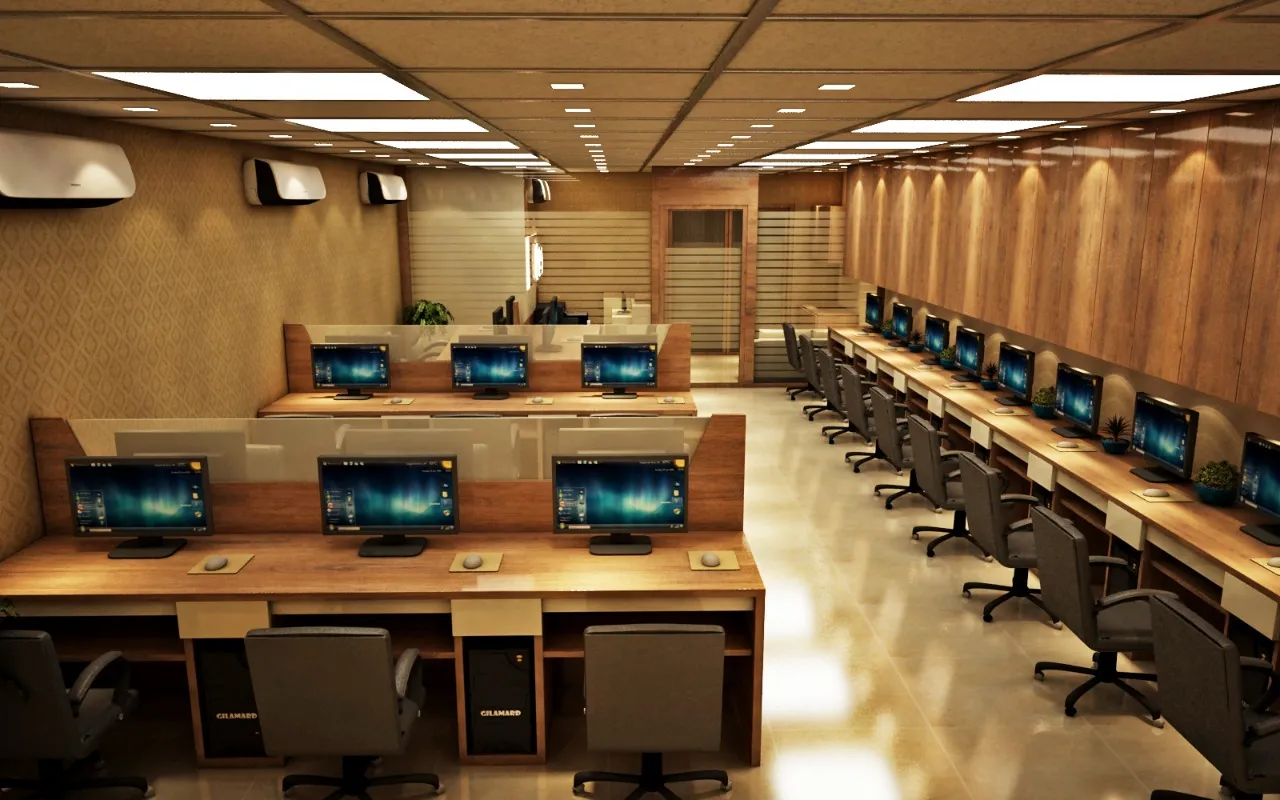
About the Project :
PS Qube in New Town, Kolkata has apartments available at an affordable budget range between INR 62.0 Lac- 2.40 Cr.. PS Qube is the commercial evolution based in New Town, Kolkata, created by PS Group. It provides you with a chain of office space and is a rich area with modern amenities.

BIM SERVICES – PS ARHAM
BIM SERVICES – PS ARHAM
Project Name :
PS Arham – Residential Building
Client Name: PS Group
Project details – Building Information Modelling, LOD 300
Scope of Work : 3D Modelling , Coordinated Model, Clash report, Quantity Takeoff etc.
Location : Newtown, Kolkata
ABOUT THE COMPANY-
PS Group 3 Decades, 100+ Joint Ventures, 130 Completed Projects and one promise – Familytime. A belief that makes every moment, every interaction and every relation worthwhile. They aspire to be the most trusted name in real estate globally. A 450+ strong workforce with a family of stakeholders, architects, consultants and channel partners share this vision. Uncompromising on innovation, automation and on time delivery. – The leading real estate developer in East India – Founding Member of Indian Green Building Council – 30 Green projects under development and a commitment that all new developments will be green buildings – 30+ Awards in the past two years – ISO 14001, ISO 9001 and OHSAS 18001 certified – Over 10,000 Happy Residents’.
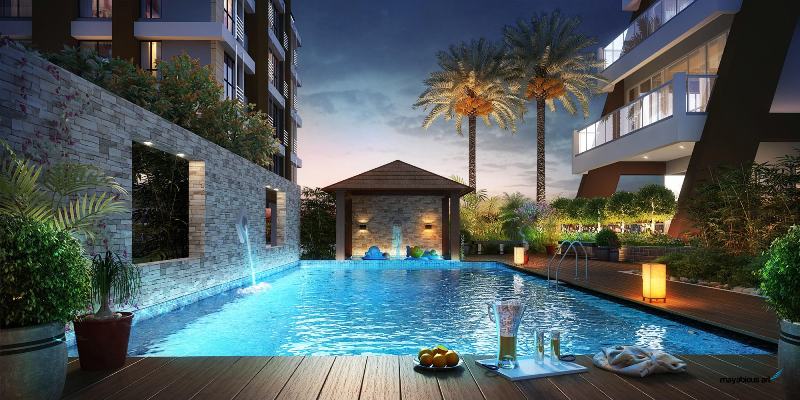
About the Project :
Arham in New Town, Kolkata East by PS Group is a residential project. The project offers Apartment with perfect combination of contemporary architecture and features to provide comfortable living. The Apartment are of the following configurations: 2BHK and 3BHK The size of the Apartment ranges in between 81.66 Sq. mt and 130.71 Sq. mt PS Arham price ranges from 1.10 Cr to 1.20 Cr. PS Arham offers facilities such as Gymnasium and Lift. It also has amenities like Badminton court and Swimming pool. It also offers Car parking. Bank loan approved from HDFC Home Loans, ICICI Bank, State Bank of India, IDBI Bank Ltd, LIC Housing Finance Ltd, Indiabulls and Dewan Housing Finance Corporation Limited DHFL. It is a ready to move project with possession offered in Jun, 2017. The project is spread over a total area of 0.91 acres of land. It has 70% of open space. PS Arham has a total of 3 towers. The construction is of 5 floors. An accommodation of 60 units has been provided. You can find PS Arham price list on 99acres.com. PS Arham brochure is also available for easy reference.
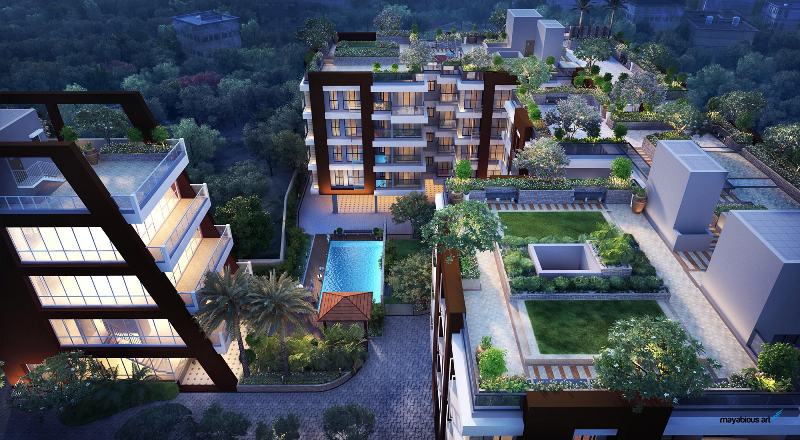
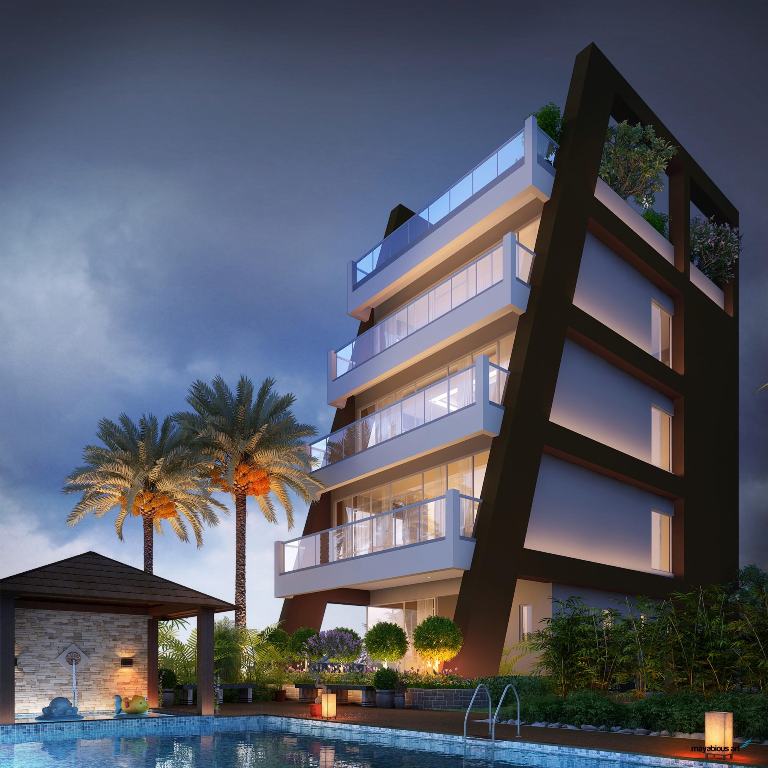
BUILDING INFORMATION MODELLING – ABHIDIPTA PHASE-II
BUILDING INFORMATION MODELLING – ABHIDIPTA PHASE-II
Project Name :
Abhidipta Phase-II
Client Name: Bengal Peerless
Project details – Building Information Modelling, LOD 300
Scope of Work : 3D Modelling, Coordinated Model, Clash report, Quantity Takeoff.
ABOUT THE COMPANY-
Problem of Housing for common people is as acute as other problems like food and cloth being faced by the country since independence. The importance of proper settlement of people of different sections of the society has been fully acknowledged by the Government of India in its National Housing Policy declared in May, 1992. In this policy it has been declared that Government can not alone solve such a vast problem and it needs the private participation also in solving the acute housing problem of the Country. The Government of West Bengal in an effort to combat the problem of Housing formed Joint Sector Companies with West Bengal Housing Board and Private Entrepreneurs. Thus, Bengal Peerless Housing Development Company Limited was formed in 1994 with West Bengal Housing Board and The Peerless General Finance and Investment Company Limited, both having 49.5% Equity participation.
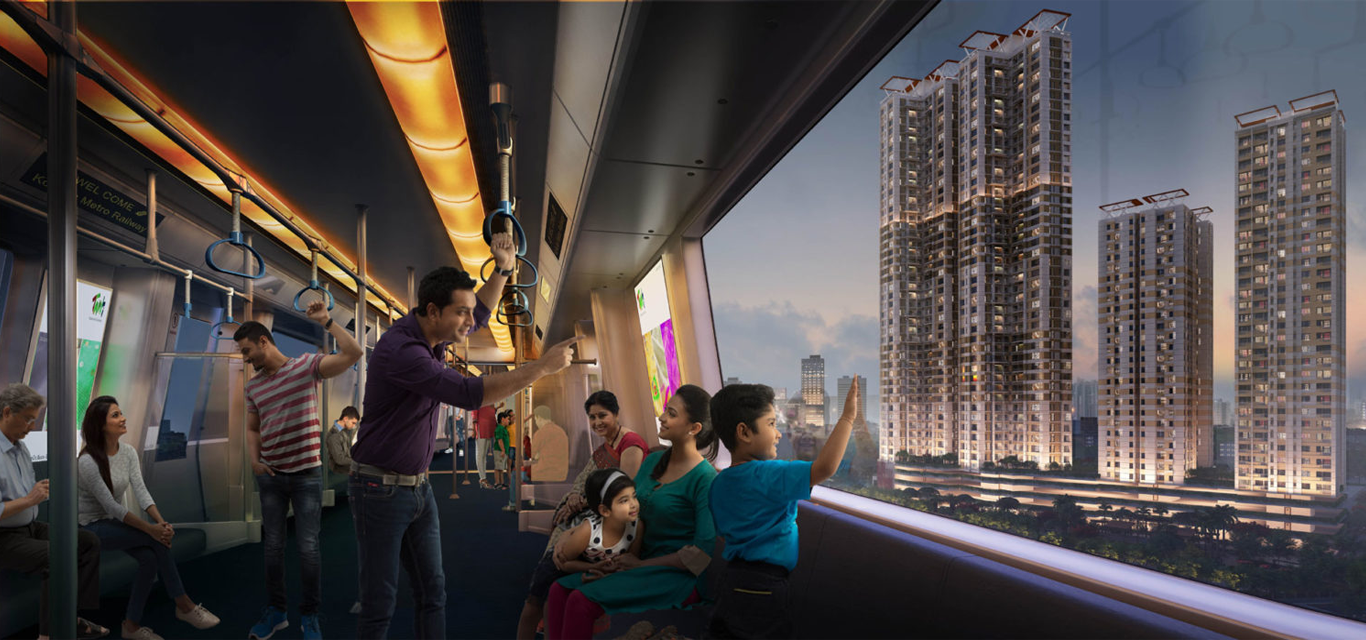
About the Project :
Avidipta Phase II HIG is consist of two 46 storied towers, DIAMOND & PLATINUM. Here you can take a Global Quality of life for granted. Fine-living is founded on attention and care across basic amenities. The neighborhood – Eastern Bypass is a rare combination of ease and sophistication; serenity and buzz. From exotic birds and trees to the coveted destinations in Education, Business, Medicine, Shopping and Entertainment, it’s all here. A Metro Station is proposed simply opposite the location. Future-ready infrastructure marks the vicinity. This is a new Kolkata!
At Avidipta Phase II HIG, your sense and sensibilities are understood. Quality of materials, fittings and systems are set to the highest benchmarks.
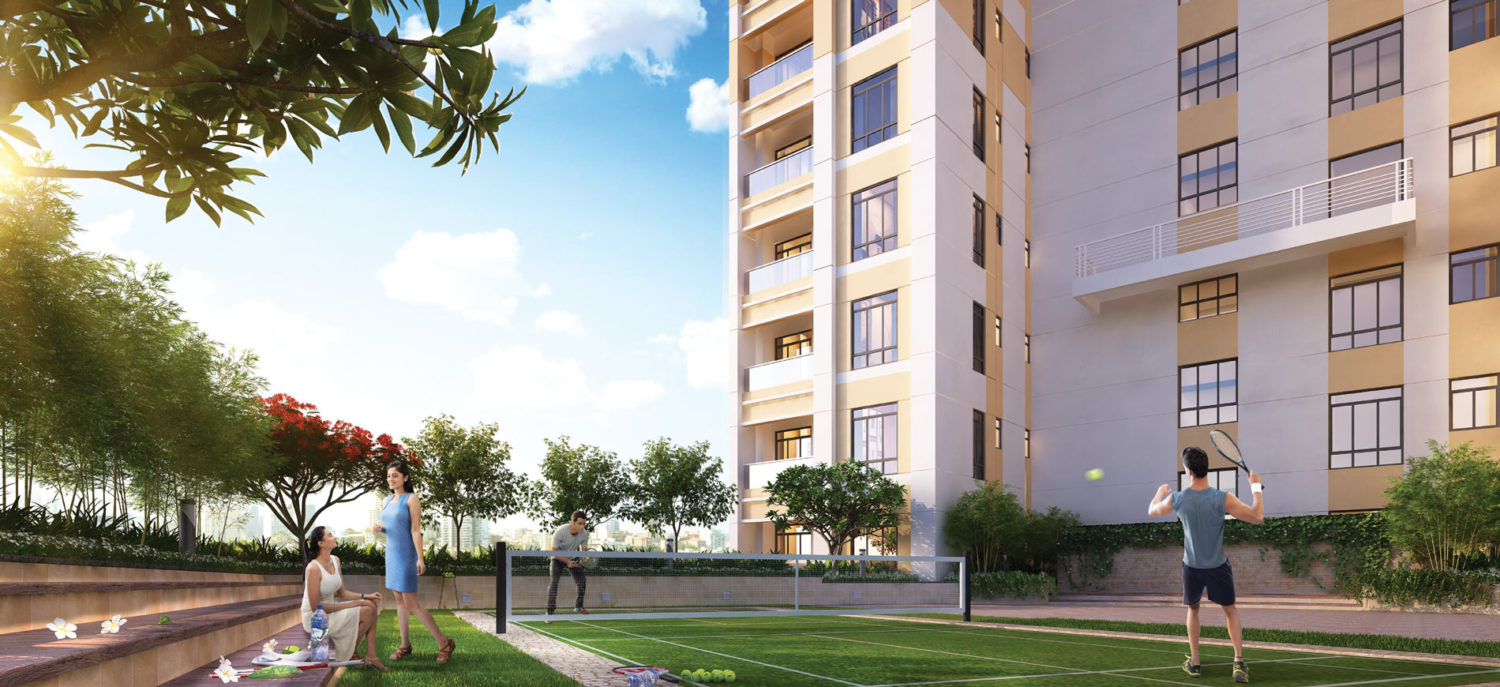
Amenities at Avidipta II HIG
Water Features, Sculptures, Gazebos
Jogging Track
Outdoor Gymnasium, Outdoor Amphitheater
Reflexology Garden, Adventure Garden (Swings and more)
Activity Lawns with Circular Sitting for Groups
Podium for Yoga, Star Gazing, Children’s Play Area
Dedicated Play Pen for Children
Rain Water Harvesting
Certified Green Building
Moon Garden


