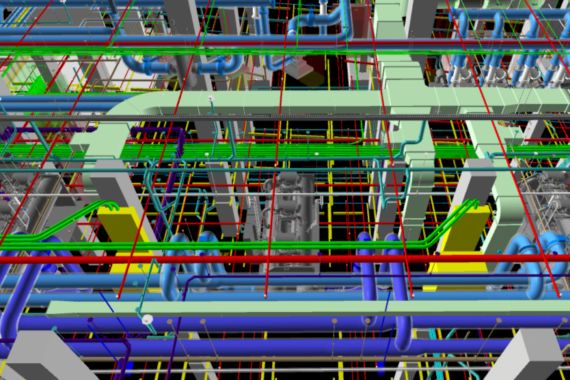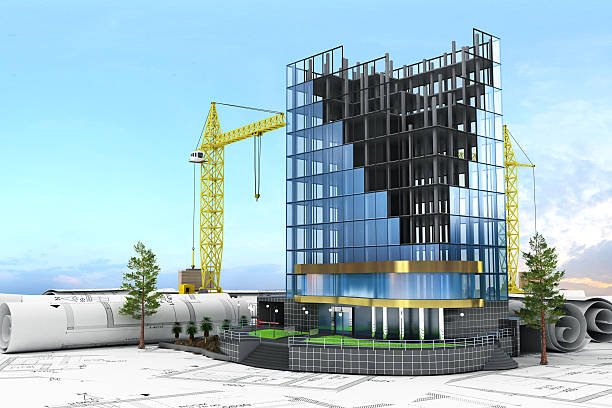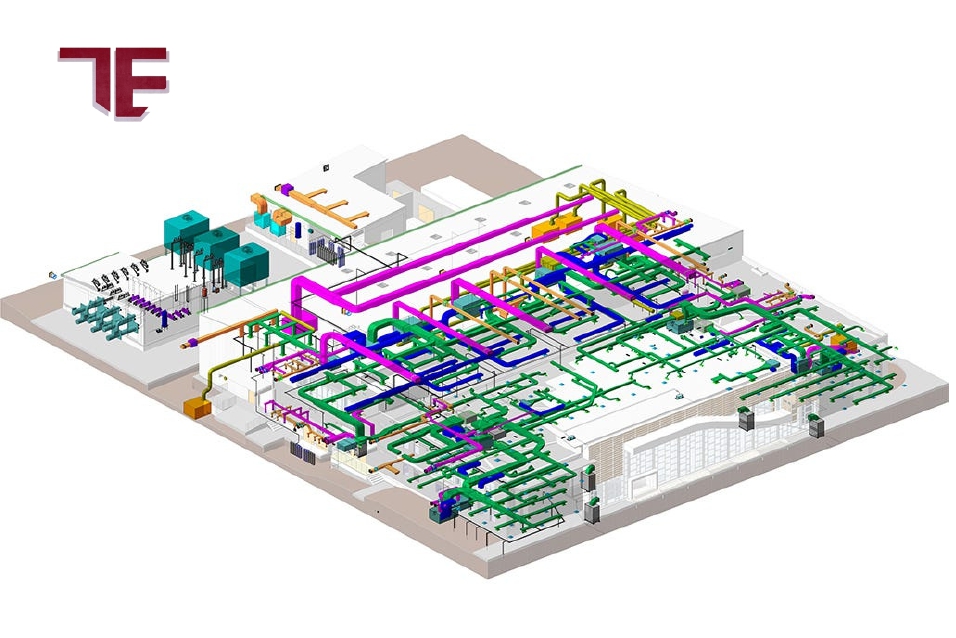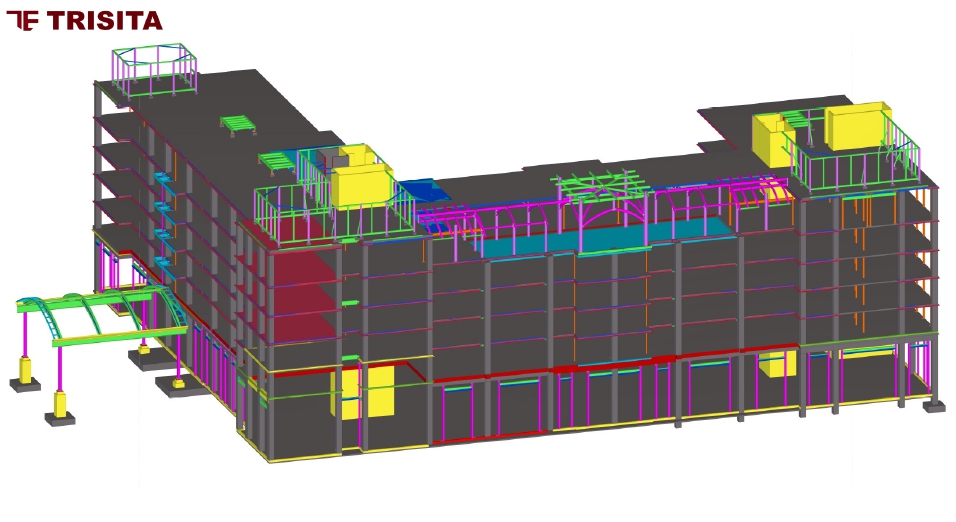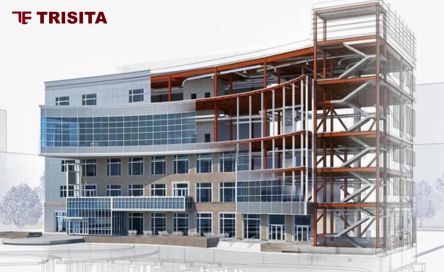Trisita’s Blog
In today’s aggressive creation company, turning in initiatives on time and inside rate range requires precision, collaboration, and foresight. One of the most effective gear for accomplishing the ones goals
Building Information Modelling (BIM) is revolutionizing the construction industry by enabling collaborative, accurate and efficient project delivery. An important concept in BIM Level of Development (LOD), the process of describing
One of the most inventive technologies in the contemporary world is Architectural 3D visualization and it is gaining popularity rapidly among professionals in the architecture, engineering and construction (AEC) industry.
Introduction Building Information Modeling (BIM) is revolutionizing the construction and architecture industries, enabling better collaboration, increased efficiency, and improved project outcomes. A well-crafted BIM implementation plan is essential for maximizing
MEP drawings in construction are specialized illustrations that are essential for construction and structure design. Among the colourful specialized drawings involved, MEP(Mechanical, Electrical, and Plumbing) drawings stand out as pivotal documents
As technology continues to evolve, industries across the board are harnessing the power of innovation to enhance efficiency, improve safety, and drive collaboration. One of the most exciting advancements in
Introduction Structural steel fabrication drawings are the blueprints that guide the creation of steel structures, from skyscrapers to bridges. Understanding these drawings is crucial for anyone involved in the construction
Revit, a powerful Building Information Modeling (BIM) software, has revolutionized the architecture, engineering, and construction (AEC) industry. Its ability to create intelligent, interconnected models has streamlined workflows, improved collaboration, and
BIM 360 refers to the Building information modeling process. The 360 model is a cloud-based construction management platform that improves project delivery and results. It is the best-informed decision-making model throughout
The AEC stands for Architecture, Engineering, and Construction collection and IC stands for Industry Collection. This superior collection provides designers, engineers, and contractors with a set of BIM and CAD


